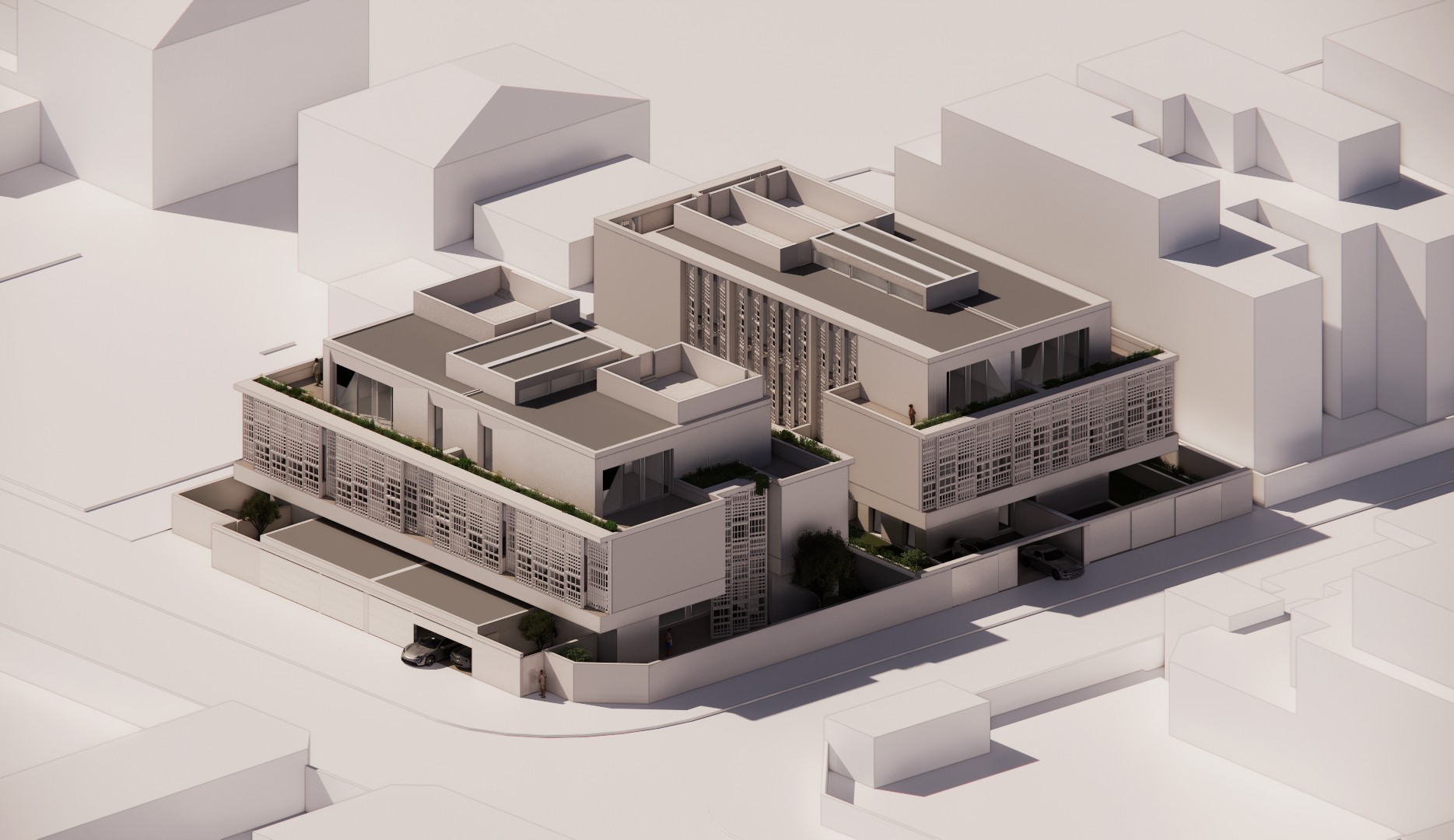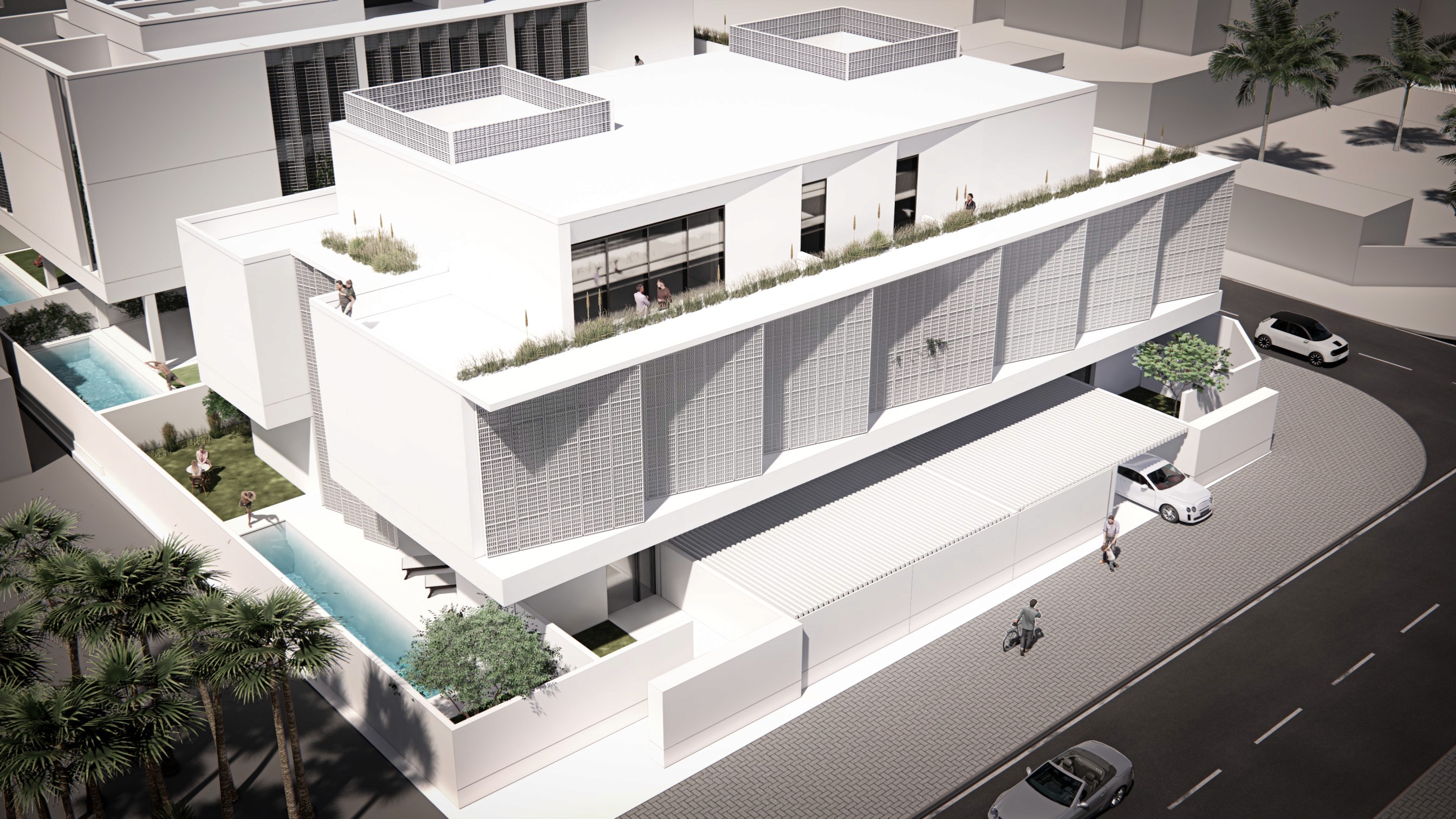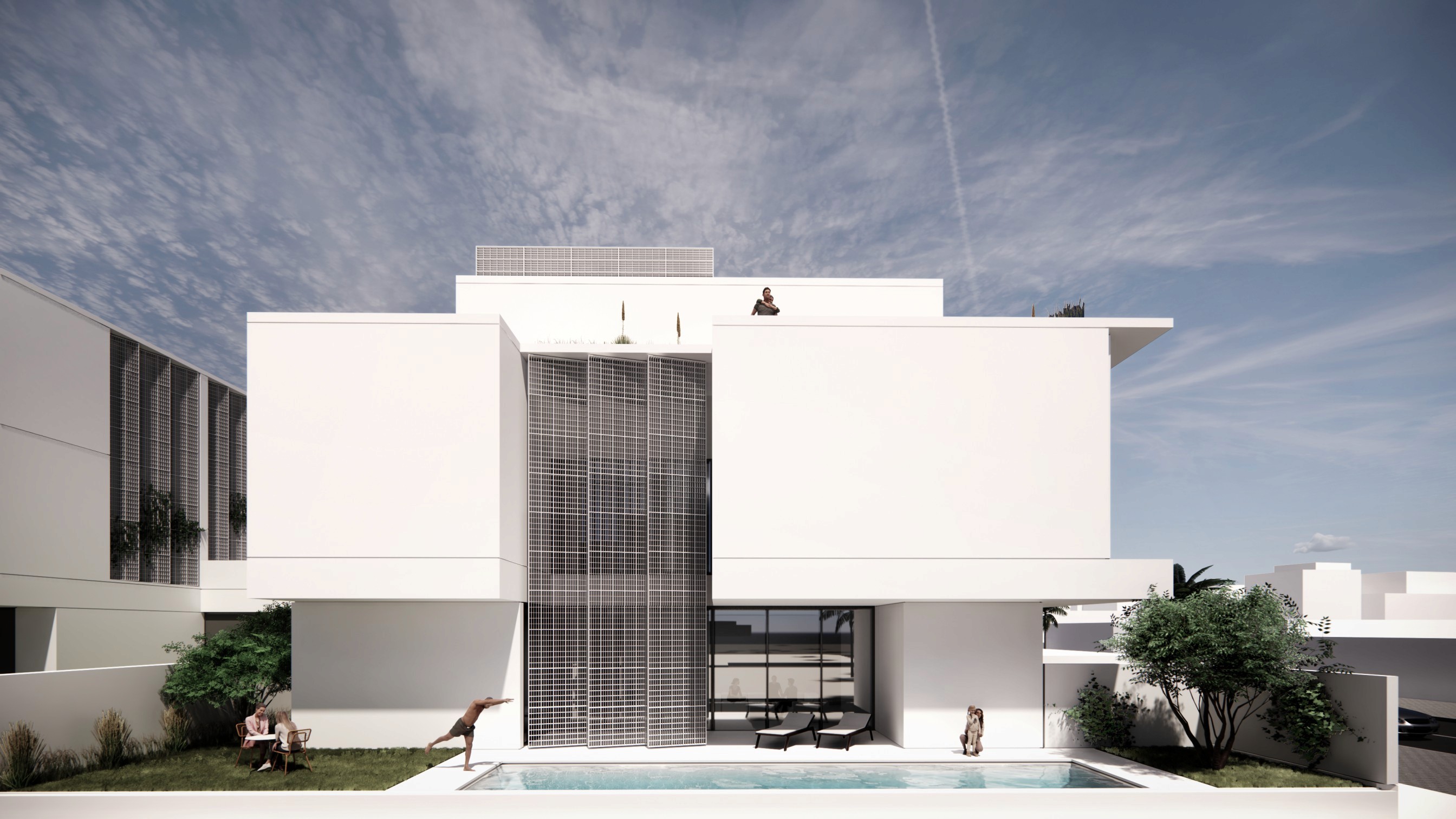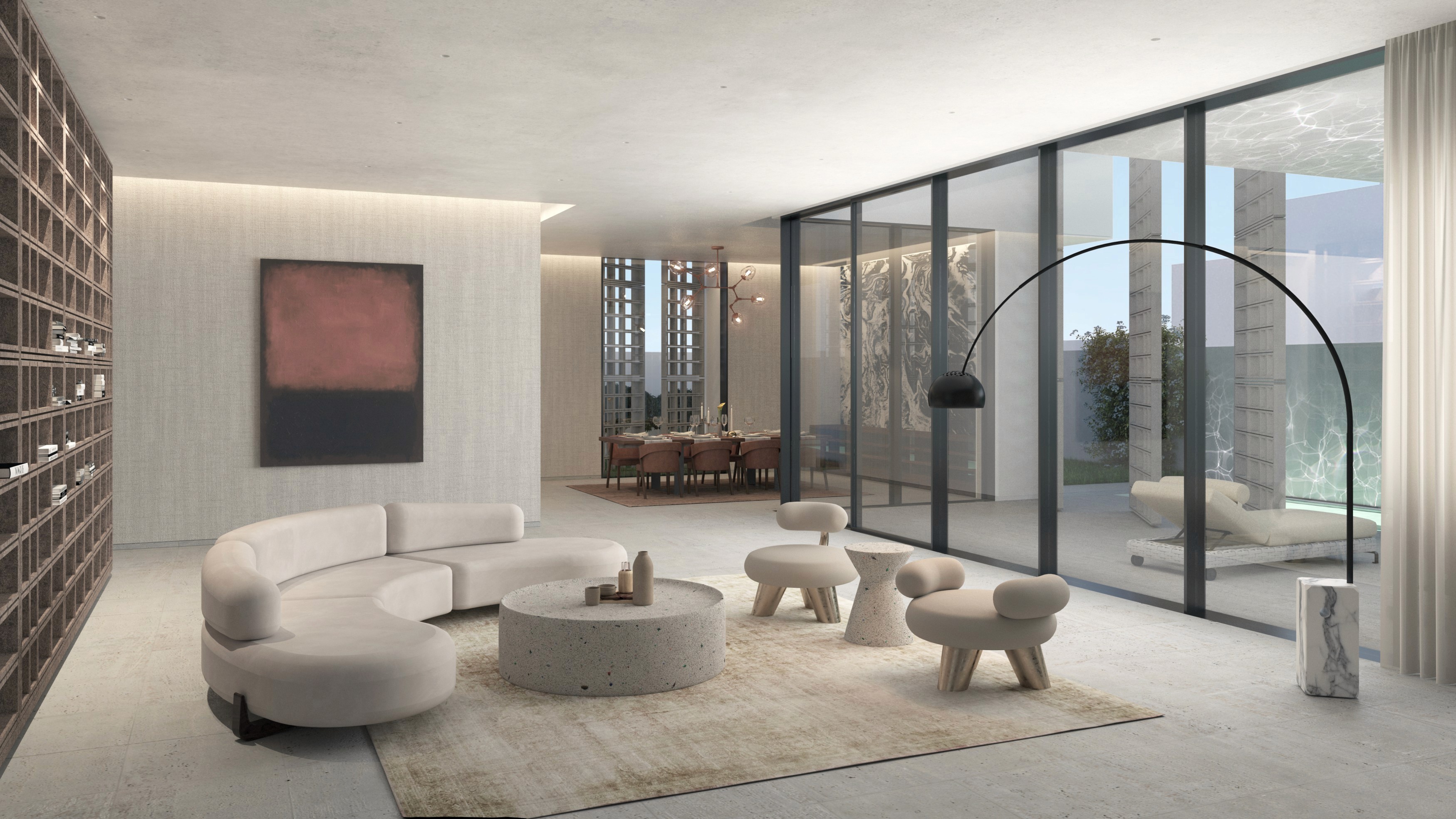MM Villas
TYPE
Residential Compound
LOCATION
Messila, Kuwait
STATUS
Under Construction
DATE
2021-Current
This residential project aims to introduce a cluster of single-family homes to the luxury rental housing market in Kuwait. The site is located in an affluent neighborhood along the coast of the Arabian Gulf. Situated on two neighboring plots, the client requested four separate single-family homes.
The brief calls for each plot to house two rentable villas. Subsequently, the plots were split in different axes in order for each single-family unit to have its appropriate access and entryway. The result is four single-family villas, each plot housing two villas with a mirrored floor plan.
Perhaps the most significant feature of this housing compound is the continuity of the design between each villa. In order to respect the context and neighboring buildings, the two single-family units on each plot are designed to appear as one housing unit. From the neighborhood’s perspective, the four single-family villas present as two neighboring houses with slight design variations.
The design employs the use of GRC screening systems both externally and internally. The screen density and location has been studied and optimized to provide the proper amount of daylight while maintaining privacy and limiting solar radiation. This language is carried through all four homes, acting as a privacy element and helping to shape the visual identity of the project. As a result, the compound and its single-family units share a strong and consistent visual language.
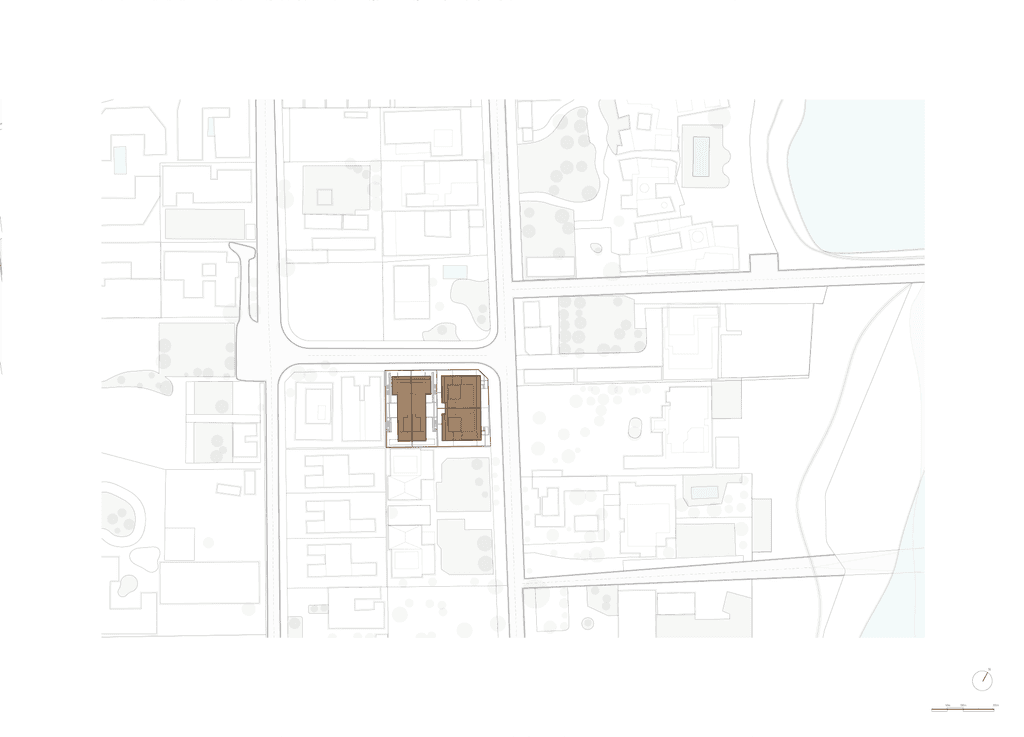














TYPE
Residential Compound
LOCATION
Messila, Kuwait
STATUS
On site
STATUS
Under construction
DATE
2021-Current
This residential project aims to introduce a cluster of single-family homes to the luxury rental housing market in Kuwait. The site is located in an affluent neighborhood along the coast of the Arabian Gulf. Situated on two neighboring plots, the client requested 4separate single-family homes.
The brief calls for each plot to house two rentable villas. Subsequently, the two plots were split in different axes in order for each single-family unit to have its appropriate access and entryway. The result is four single-family villas, each plot housing two villas with a mirrored floor plan.
Perhaps the most significant feature of this housing compound is the continuity of the design between each villa. In order to respect the context and neighboring buildings, the two single-family units on each plot are designed to appear as one housing unit. From the neighborhood’s perspective, the four single-family villas present as two neighboring houses with slight design variations.
The design employs the use of GRC screening systems both externally and internally. The screen density and location has been studied and optimized to provide the proper amount of daylight while maintaining privacy and limiting solar radiation. This language is carried through all four homes, acting as a privacy element and helping to shape the visual identity of the project. As a result, the compound and its single-family units share a strong and consistent visual language.
TYPE
Single-Family Residential Compound
LOCATION
Kuwait City, Kuwait
Kuwait City, Kuwait
STATUS
On site
On site
DATE
2021
2021
This residential project aims to introduce a cluster of single-family homes to the luxury rental housing market in Kuwait. The site is located in an affluent neighborhood along the coast of the Arabian Gulf. Situated on two neighboring plots, the client requested 4separate single-family homes.
The brief calls for each plot to house two rentable villas. Subsequently, the two plots were split in different axes in order for each single-family unit to have its appropriate access and entryway. The result is four single-family villas, each plot housing two villas with a mirrored floor plan.
Perhaps the most significant feature of this housing compound is the continuity of the design between each villa. In order to respect the context and neighboring buildings, the two single-family units on each plot are designed to appear as one housing unit. From the neighborhood’s perspective, the four single-family villas present as two neighboring houses with slight design variations.
The design employs the use of GRC screening systems both externally and internally. The screen density and location has been studied and optimized to provide the proper amount of daylight while maintaining privacy and limiting solar radiation. This language is carried through all four homes, acting as a privacy element and helping to shape the visual identity of the project. As a result, the compound and its single-family units share a strong and consistent visual language.
