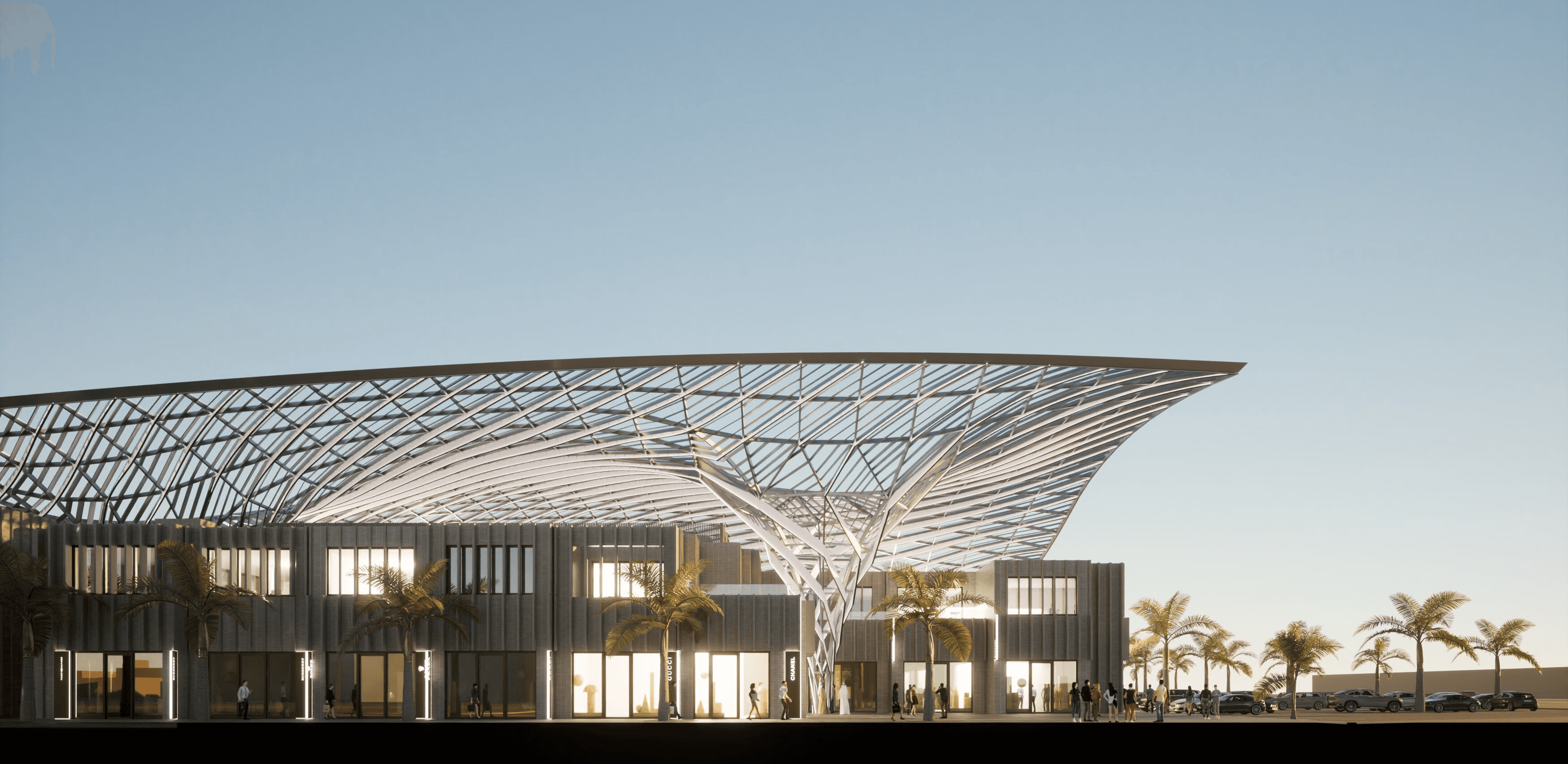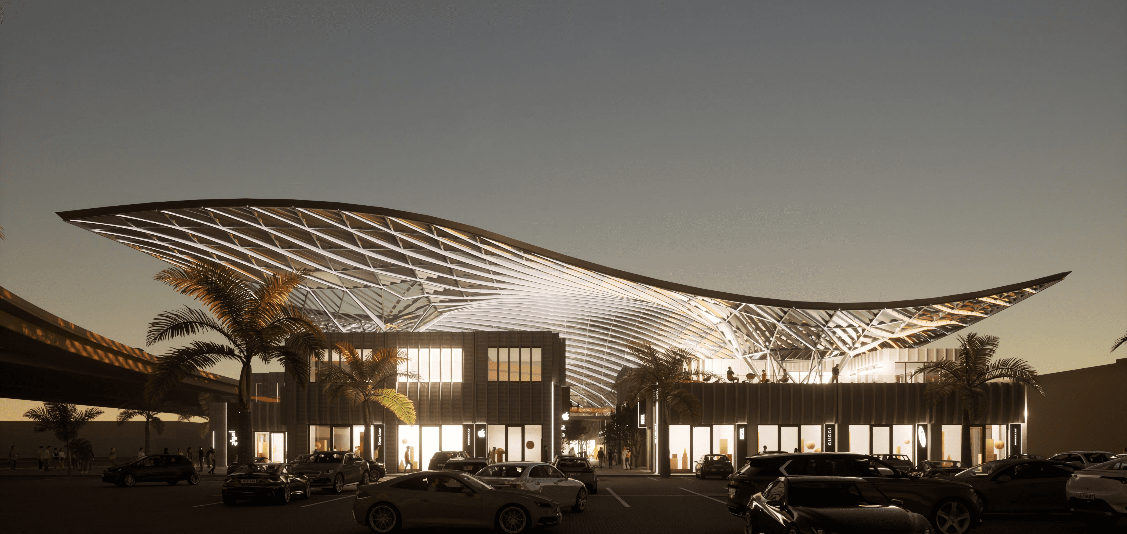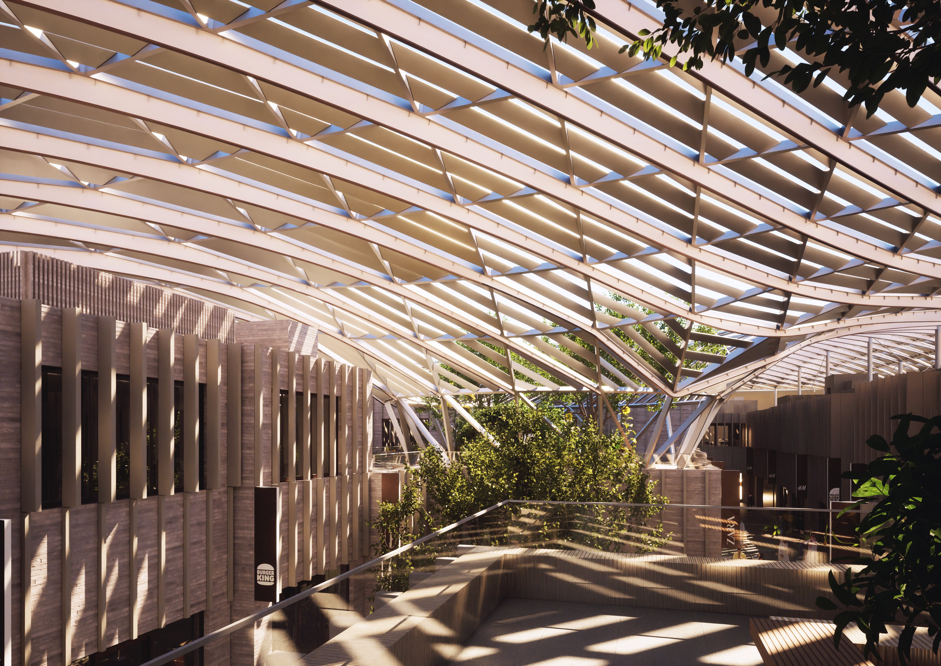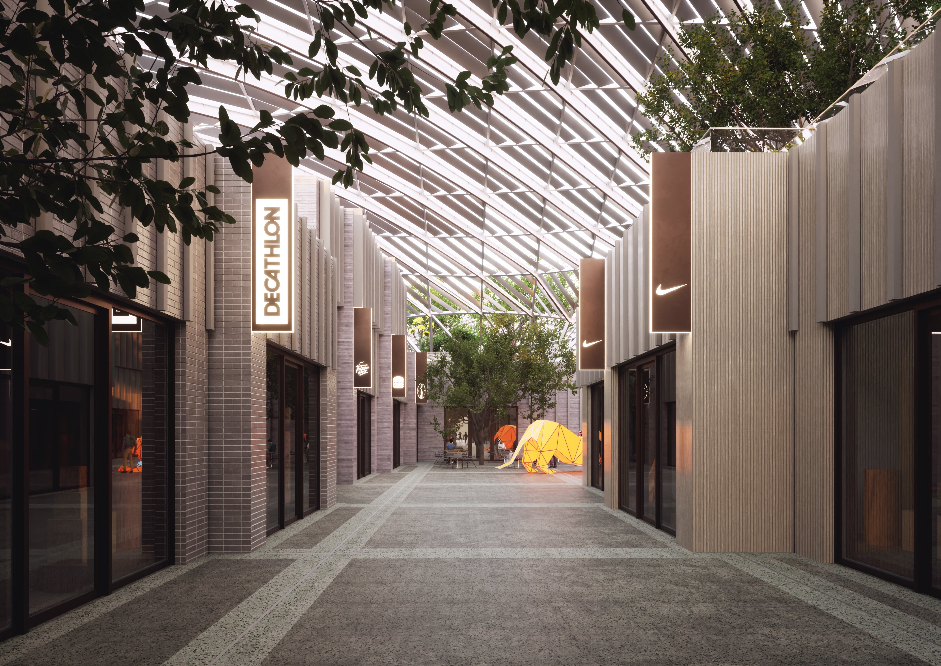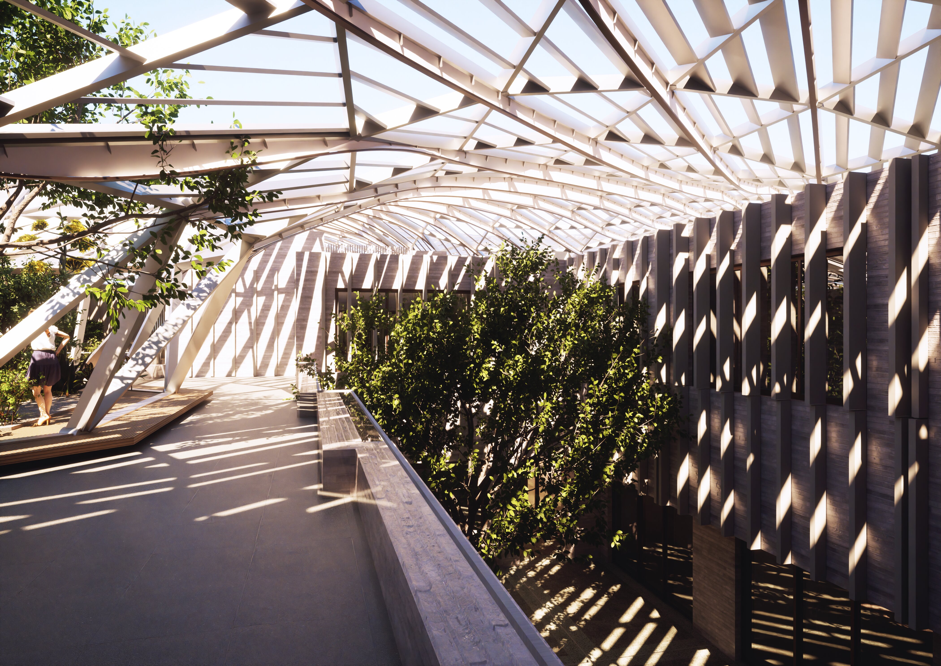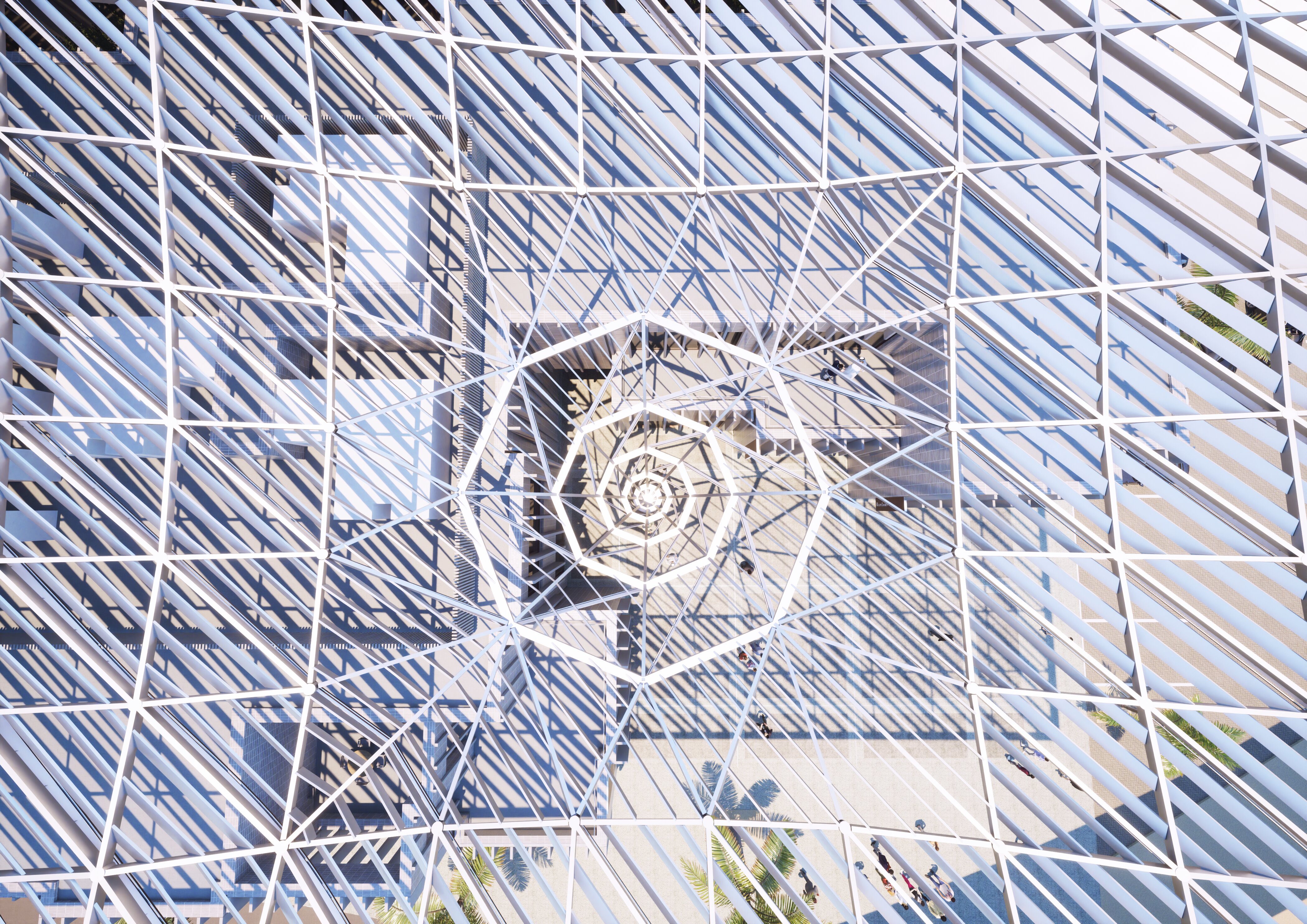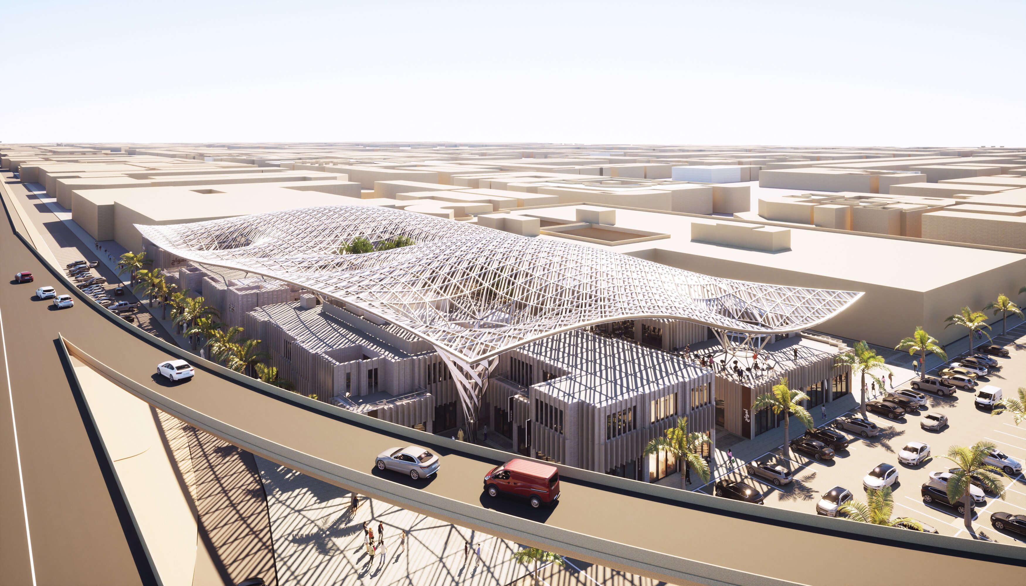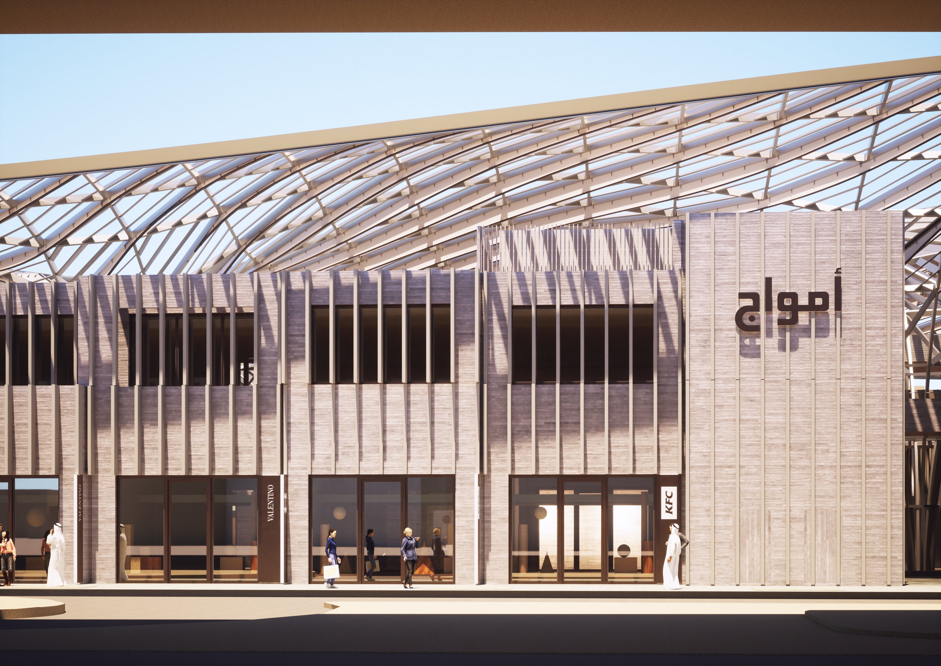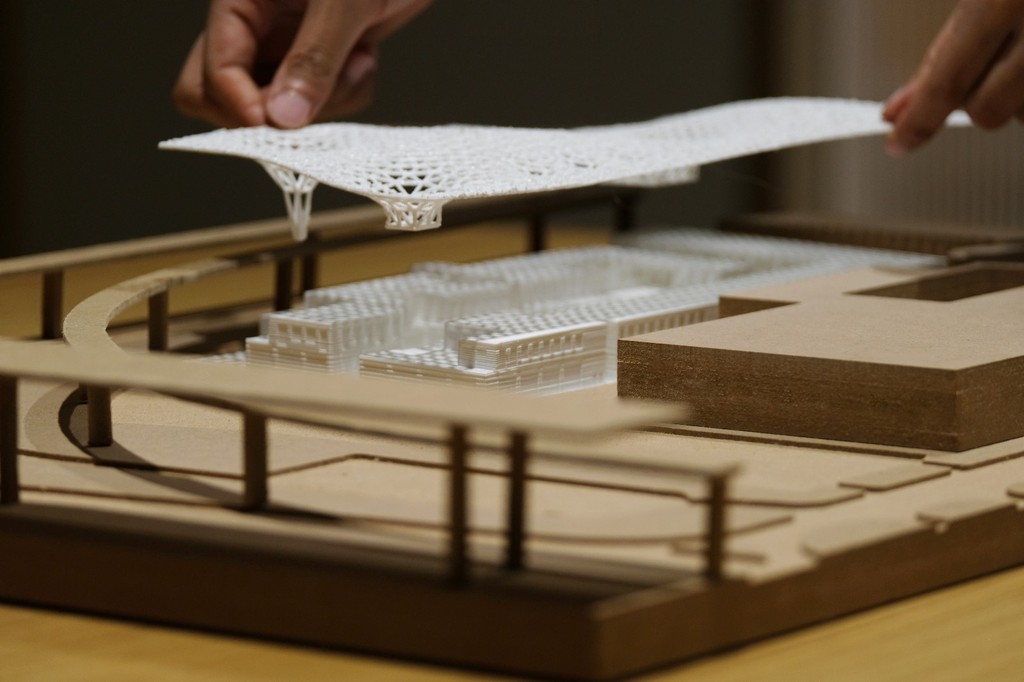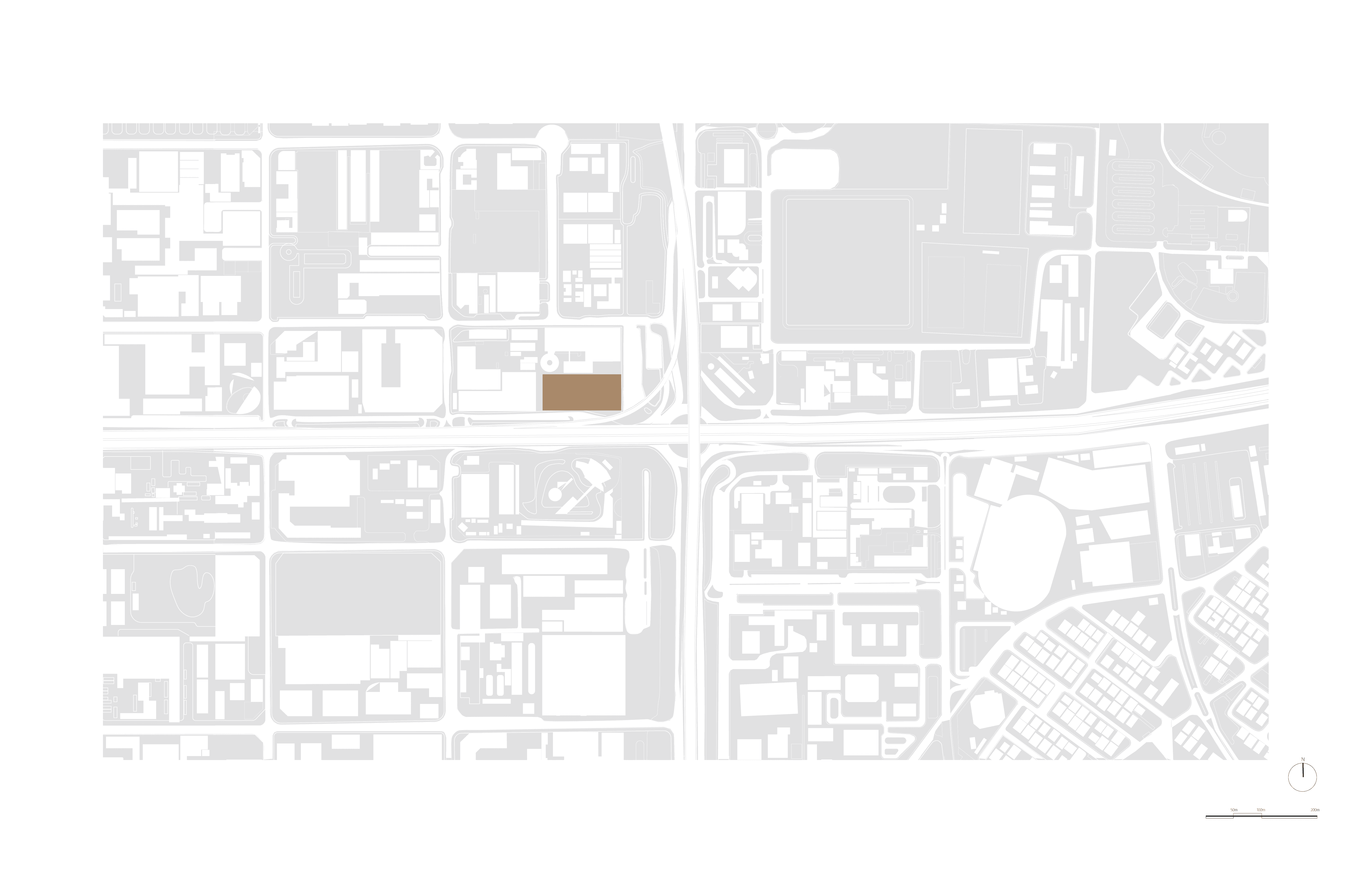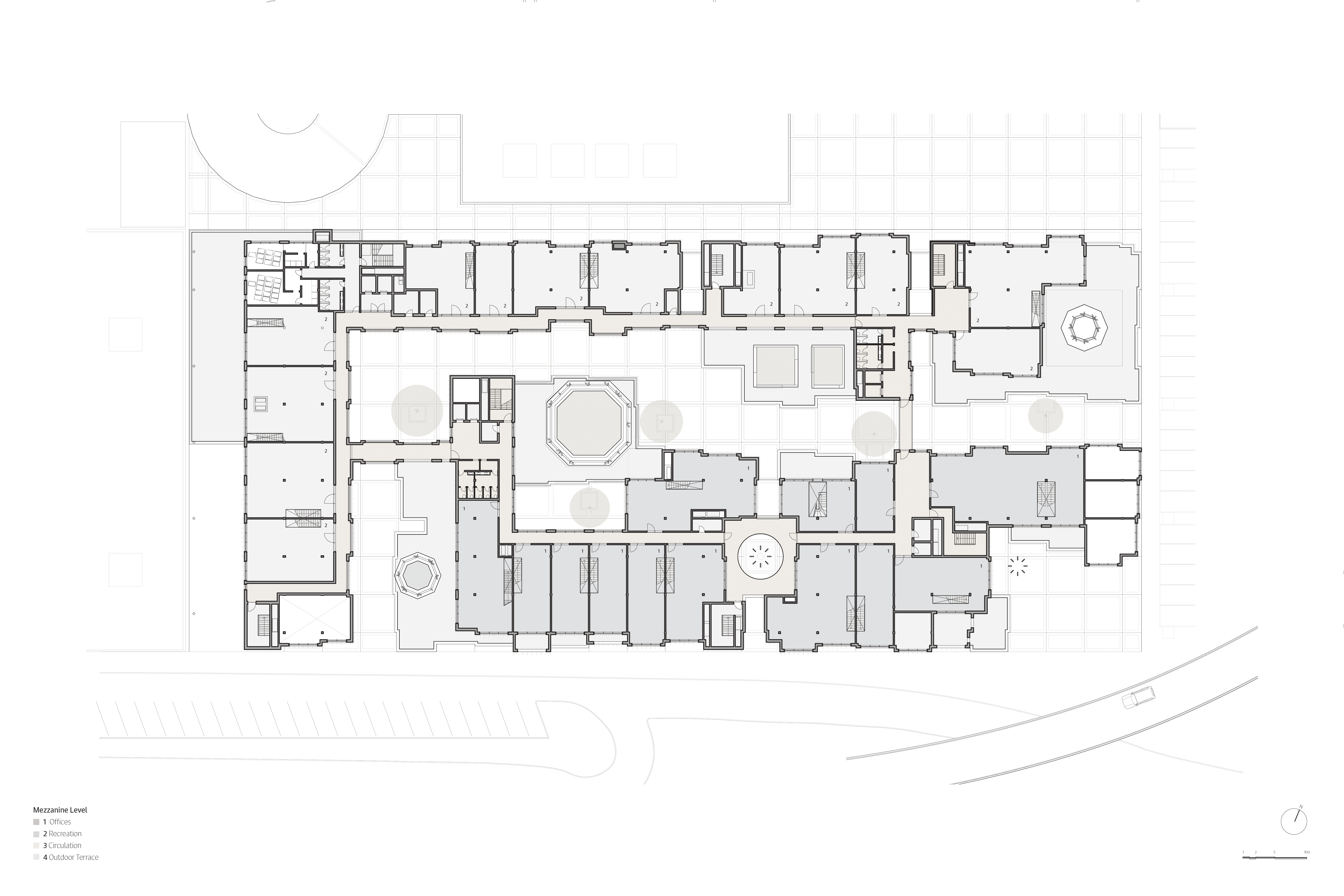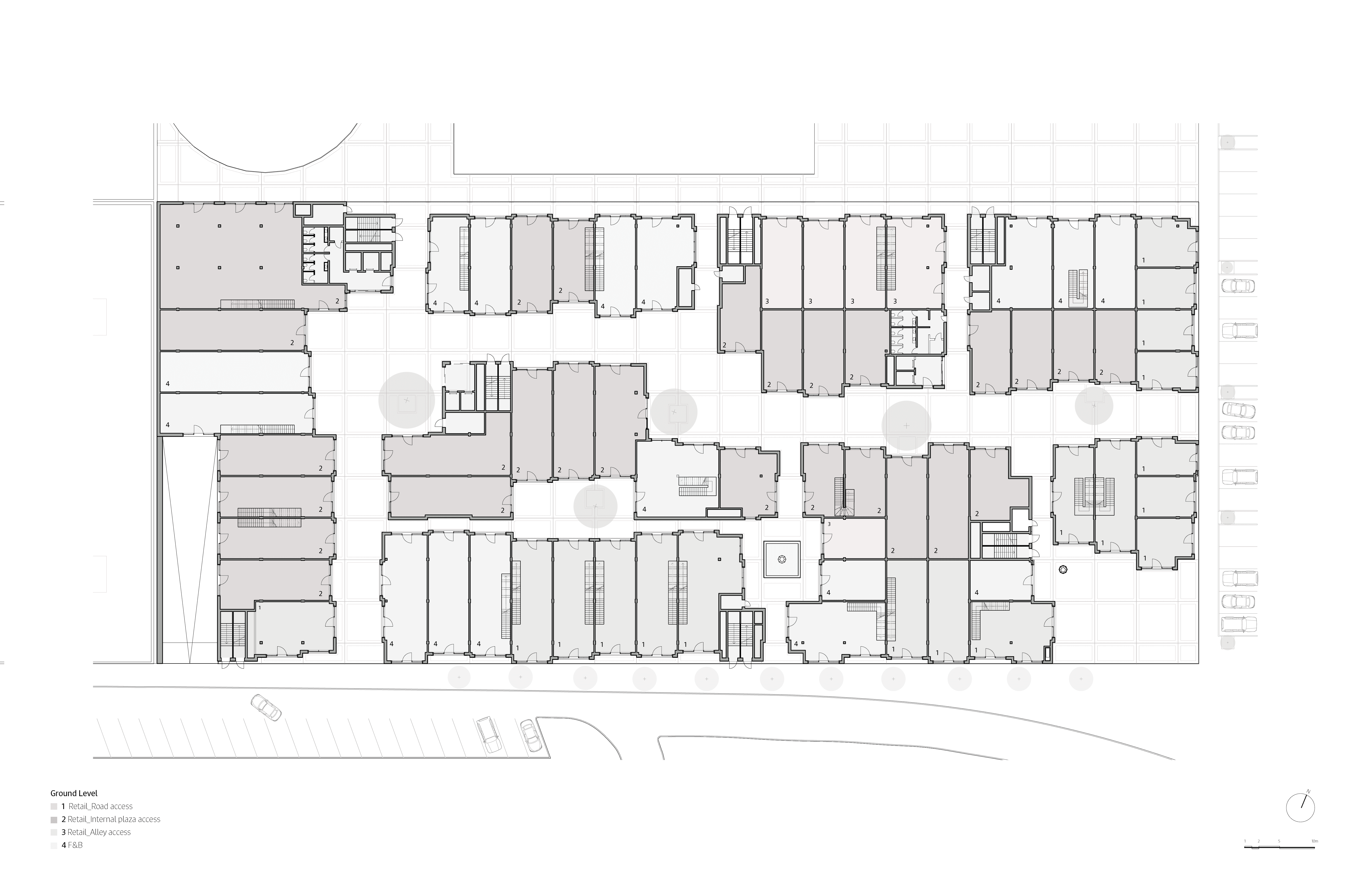Shuwaikh Complex
TYPE
LOCATION
STATUS
DATE
Site
Shuwaikh Complex’s location plays a pivotal role in the project’s design strategy and success. Situated at the roundabout of one of the most significant highways in Kuwait City, the project attracts visitors from the most prosperous neighborhoods of the city. This area has seen a massive transformation over the past couple of years, shifting from a once primarily industrial zone to a now young and lively district attracting visitors from all age groups and professions. The Shuwaikh Complex strives to reflect these transformations and changes through its dynamic and innovative design.
Overall Design
Responding to the extremely hot climate, the project's design approach is focused on creating an efficient but dynamic roof structure that maximizes climatic protection and thermal efficiency while enhancing the public realm. The overall design creates diverse microclimate “pockets” and courtyards inspired by traditional souks that were once prevalent in the area.
The project's spatial arrangement borrows from traditional Kuwaiti design ideologies by creating a series of diverse pocket courtyards with landscaping and water features - this introduces dynamic perspectives and micro-environments throughout. The pocket-gardens are significantly cooler spaces that contribute to the inviting atmosphere and higher recreational value for the visitors.
Design Key Features
Perhaps the most notable design feature is the extensive roof canopy. Taking inspiration from the fluidity of organic forms found in undulating sand dunes and boat sails, the design was achieved with rigorous exploration of advanced computational tools intended to optimize comfort, structural performance, design, and climate analysis.
The data-driven design resulted in a roof structure consisting of a series of louver elements strategically engineered to evoke a sense of movement and flow while maintaining efficiency as a shading element. Seemingly light but structurally significant, Shuwaikh Complex’s parametric roof structure is an elegant balance of structural integration and aesthetic principles.
Project Team
Project +Design lead : AlSager Wertel Architects
Computational Design : Differential
Architecture Coordination + Design support : Mühlich + Partner Architekten
Structural Engineering : str.ucture
Local Engineering & Coordination : TAEP
Lighting Design : FPOV
