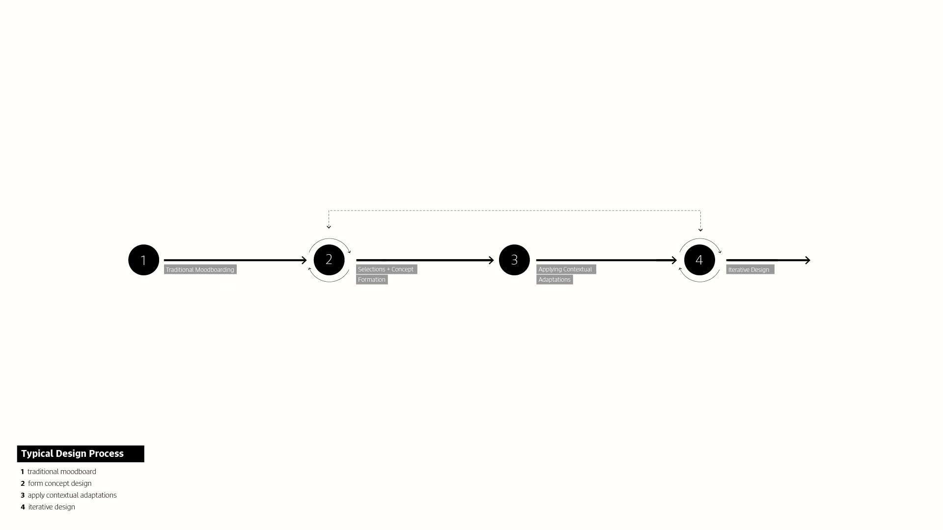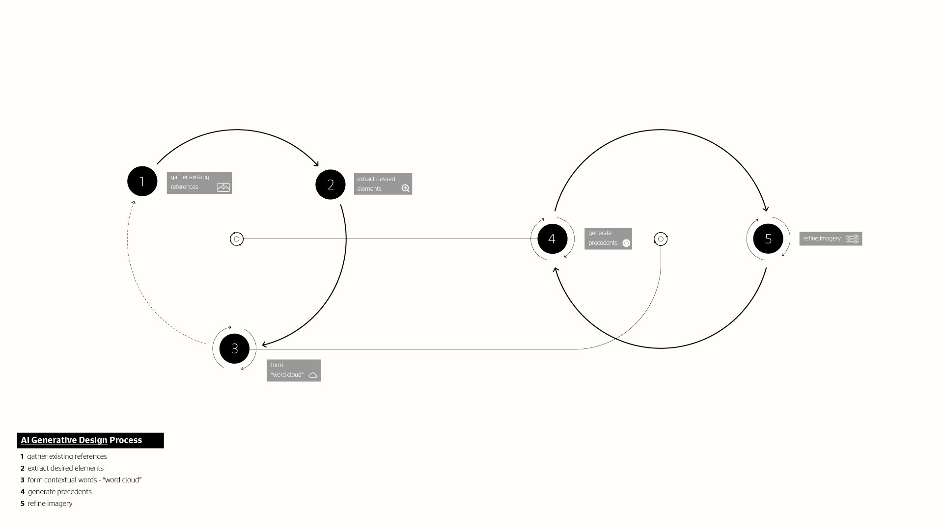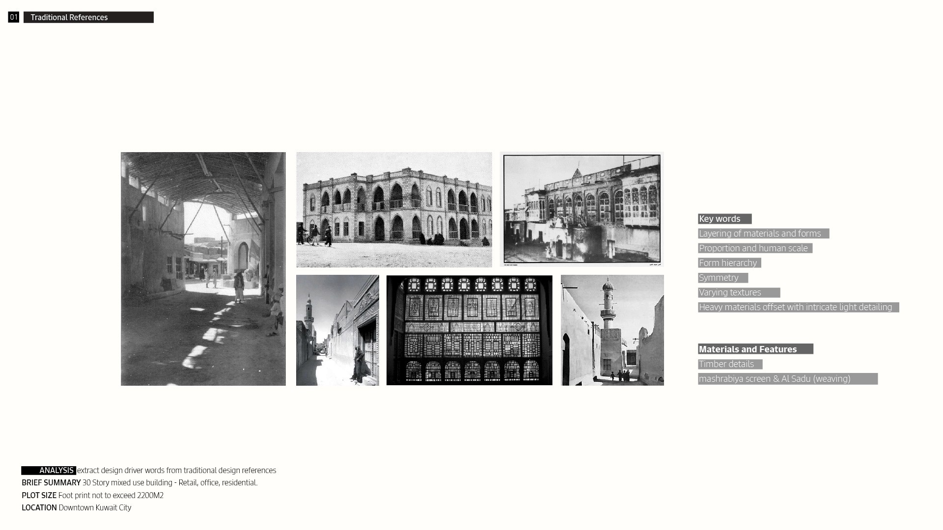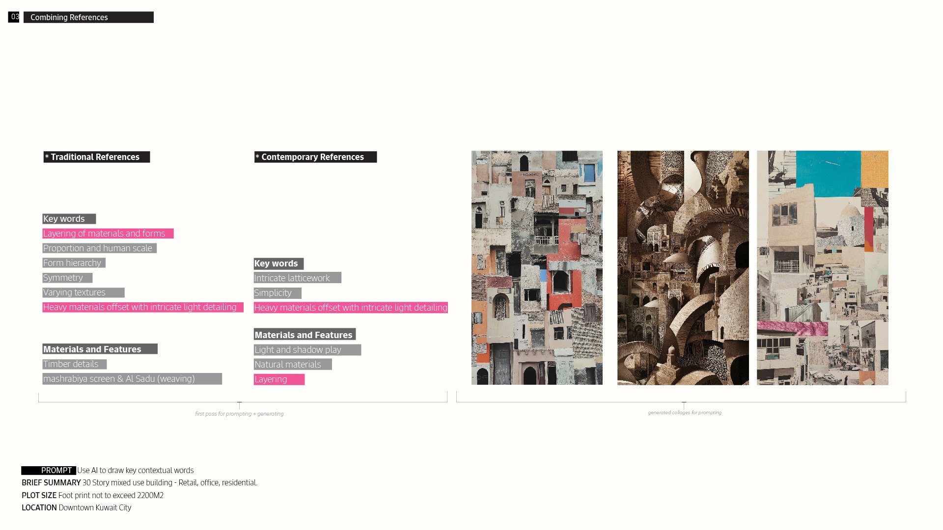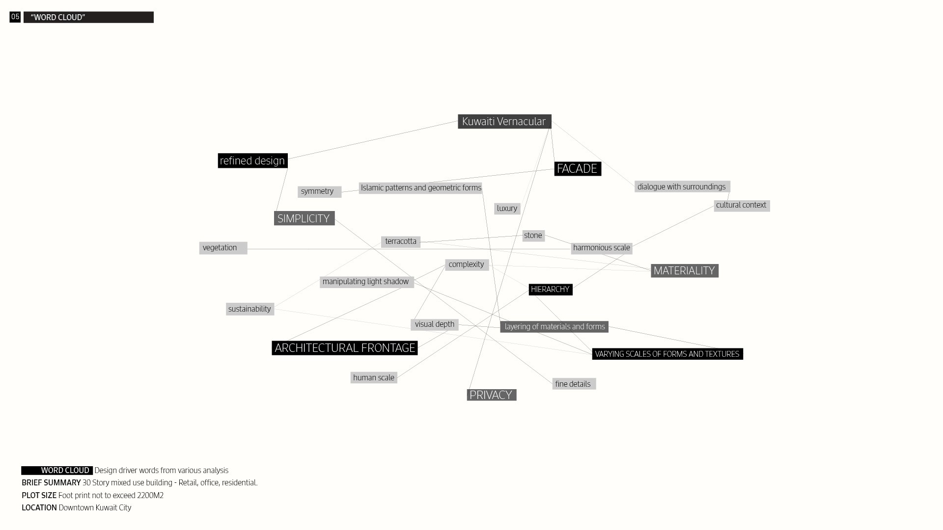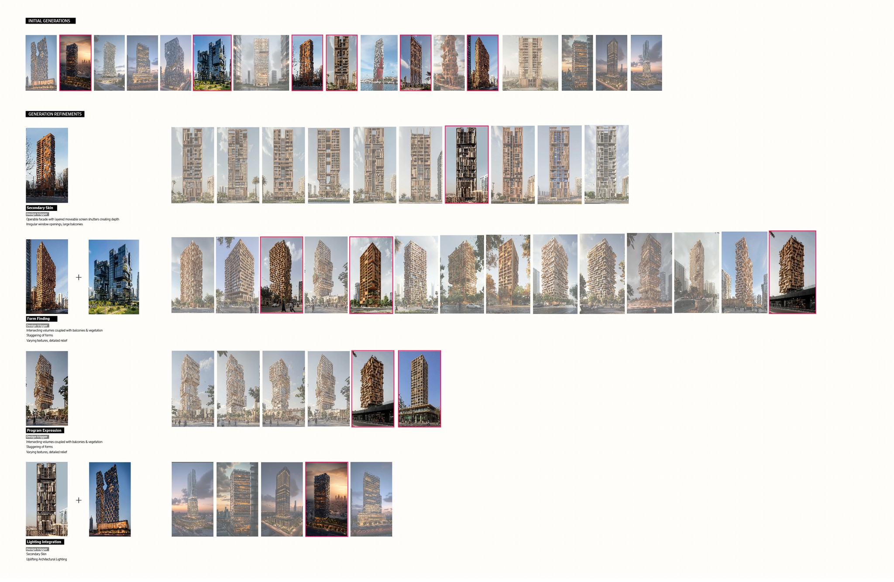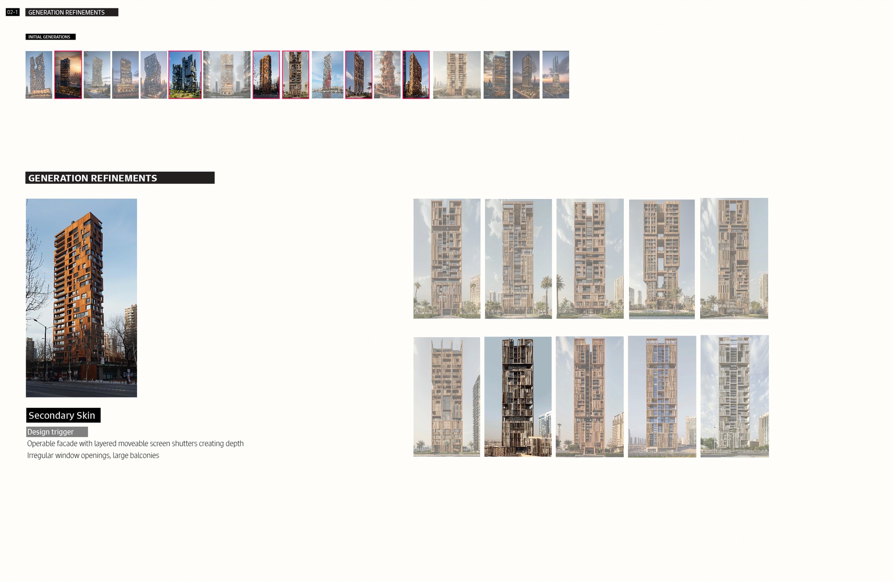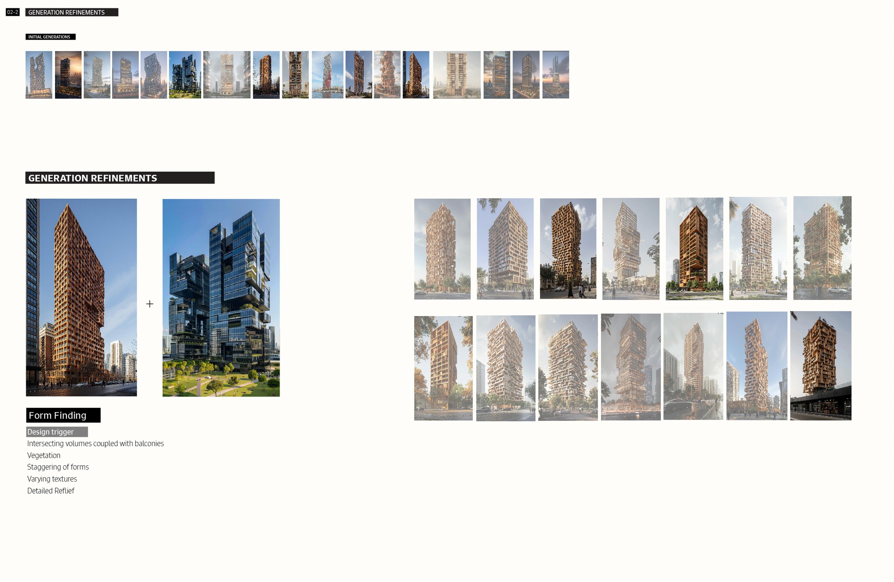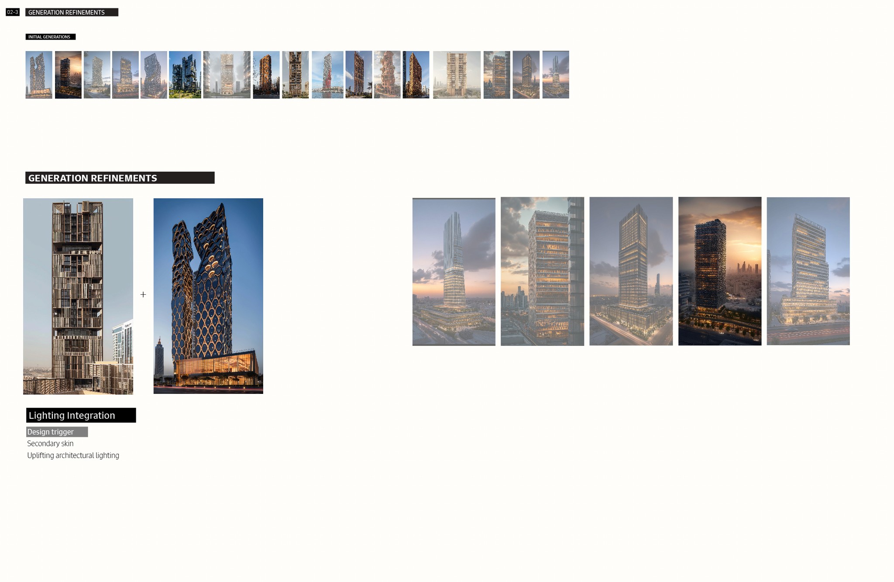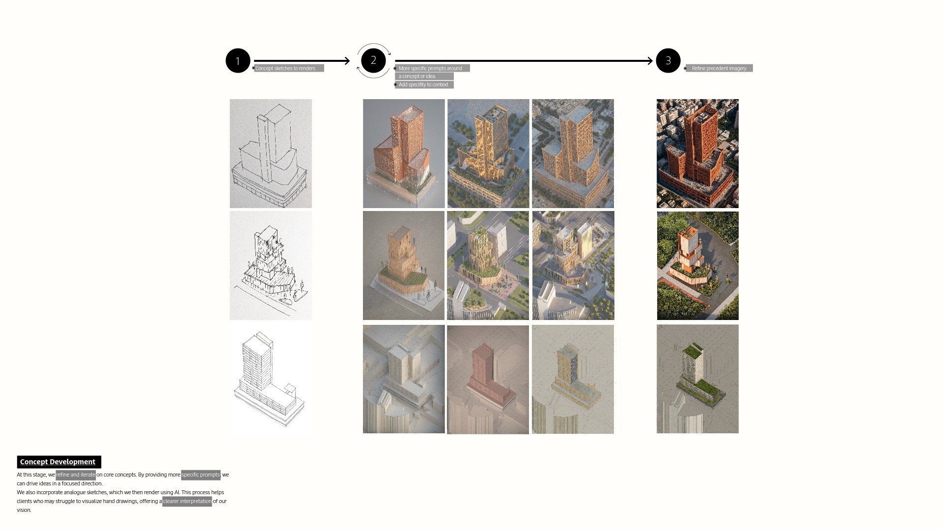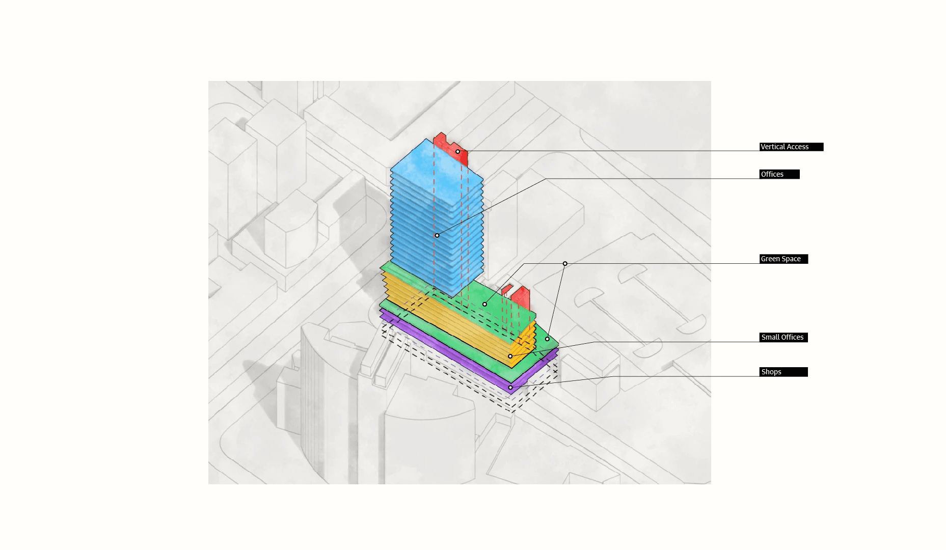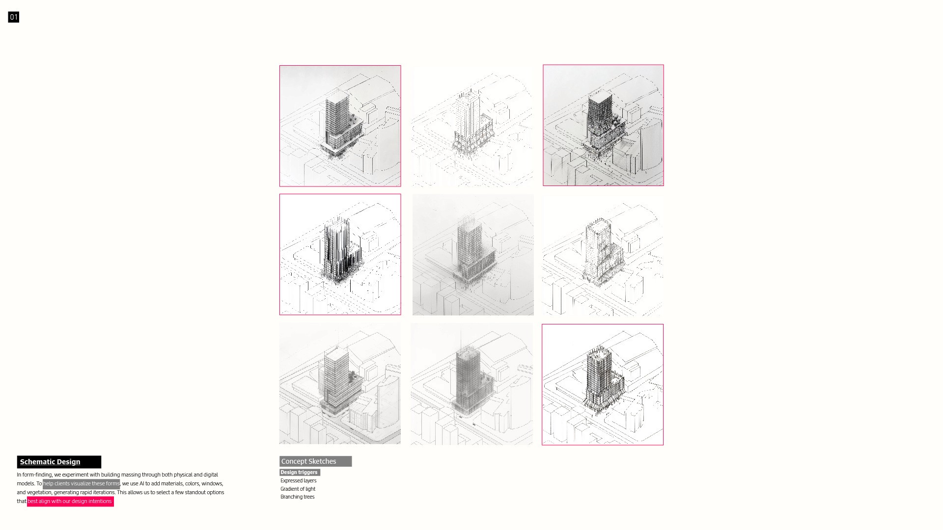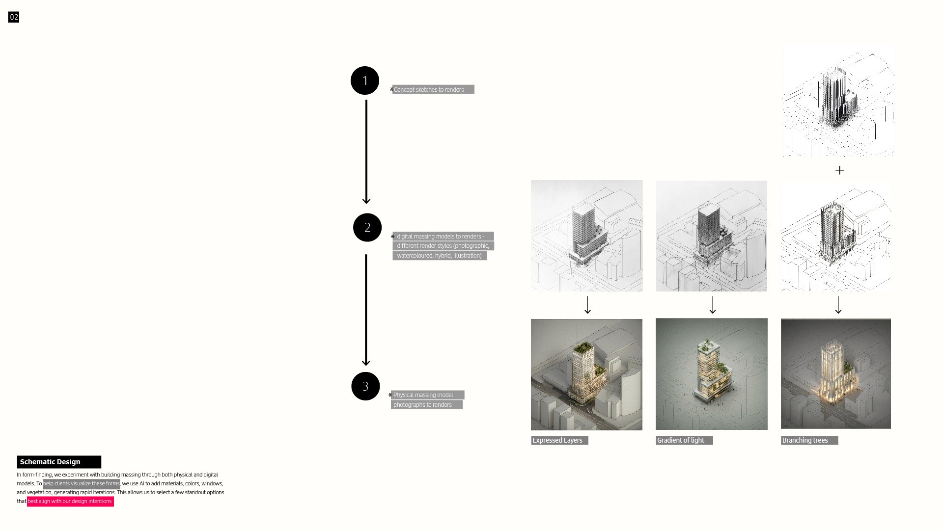Ai Generative Design
2024
INTRO
AI as a Tool to Enhance, Not Automate, the Architectural Design Process
We view AI as a collaborator across all phases of an architectural project—from quickly exploring concepts in the pre-design stage to testing materials and format variants in developed design. By enhancing efficiency, AI enables us to explore a broader range of design opportunities, ultimately bringing us closer to the ideal solution for our clients.
Typical Design Flow
PRE-DESIGN
Customized inspirational mood boards help establish suitable design directions with our client, considering materials, combinations, form-finding, and atmospheres.
We start by identifying key design driver words. These come from local vernacular, historical imagery analysis, site information, mood words from our clients, and preliminary thoughts on potential design directions.
AI accelerates the process of selecting precedents. Rather than manually searching for the perfect reference, we generate new, photorealistic images based on key descriptors. Since AI is trained on vast image datasets, it allows us to fine-tune a specific aesthetic direction.
We appreciate that the generated images are original rather than based on existing projects, often providing fresh inspiration to accelerate a concept.
When we have preexisting precedents, we like to feed them to AI, allowing it to reinterpret and generate new images based on these inspirations. Coupled with custom keywords, this approach produces exciting, personalized results, creating original content tailored to our client’s needs.
Tools used: Midjourney, Stable Diffusion, Text-to-Image.
Pre-Design: Prompt Generating
Pre-Design: Initial Generations
CONCEPT DEVELOPMENT
At this stage, we refine and iterate on core concepts. By providing more specific prompts, we can drive ideas in a focused direction.
We also incorporate analogue sketches, which we then render using AI. This process helps clients who may struggle to visualize hand drawings, offering a clearer interpretation of our vision.
Tools used: Stable Diffusion for sketch rendering, Midjourney for concept visualization and refinement of new precedent imagery, Text-to-Image & Image-to-Image.
Plotbuilder
At this stage of the design process, we utilize Plot Builder, a state-of-the-art optimization software developed by our partners at Differential to fine-tune the building’s efficiency. This tool allows us to make real-time adjustments to various design parameters, such as gross floor area, building position, rotation, and program distribution, enabling us to explore the most efficient configuration of the building’s size, form, and layout.
With Plot Builder, we can evaluate a range of critical factors, including efficiency metrics, views, privacy, construction cost, and potential rent value. The software provides instant feedback on each adjustment through a set of color-coded indicators, which help us quickly assess the impact of each design choice on factors like floor-to-facade ratio, view quality, and cost-effectiveness. The visualization also includes metrics for daylight and comfort, ensuring that the building's environmental performance aligns with user needs.
By allowing us to test different design options dynamically, Plot Builder helps us develop a balanced, data-driven approach to creating the most efficient building possible at this stage.
Plotbuilder by Differential
SCHEMATIC DESIGN
Building on the insights gained from Plot Builder, we move into form-finding, where we experiment and refine the building massing through a combination of physical and digital models. To help clients visualize these potential forms, we use AI to quickly apply materials, colors, windows, and vegetation, generating rapid iterations. This iterative process allows us to narrow down and select a few standout options that best align with our design intentions and the efficiency goals identified in the initial analysis.
Tools used: Digital 3D models, physical models, sketched-to-rendered images.
Schematic Design
DEVELOPED DESIGN
With massing and layouts confirmed, we refine the design using AI to explore material variants, adjust formats, and experiment with window openings or other details. By isolating and tweaking specific parts, we can evaluate various design elements efficiently.
Tools used: Revit, Rhino, Enscape renders, Stable Diffusion, Image-to-Image.
Developed Design Process
